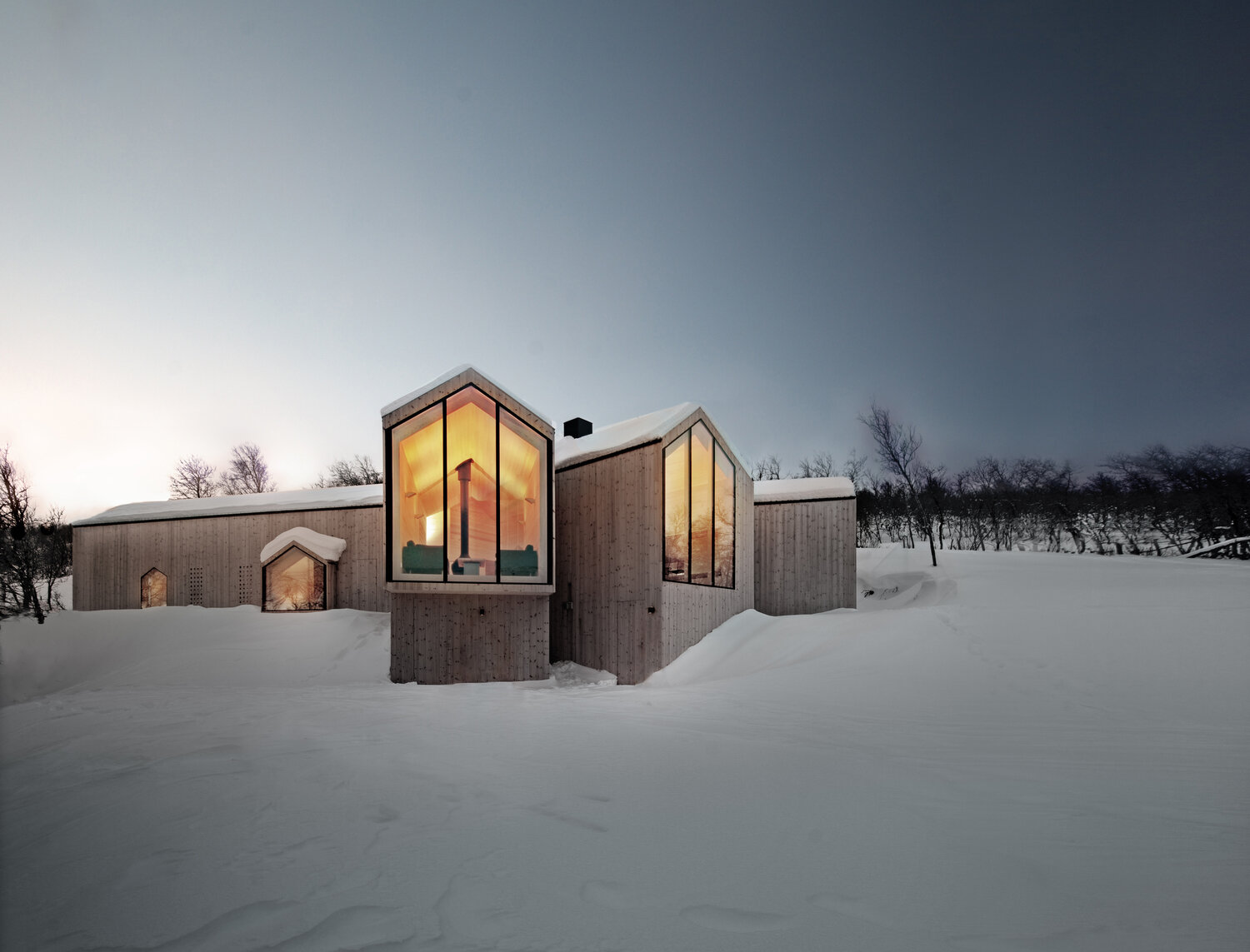This holiday home has a clear and clean-cut expression. The volume has a main wing, housing mainly bedrooms, which naturally adapts to the terrain and divides into two branches of living zones. The shift in program and use of different levels allow this part of the building to adapt to the slope of the site. With the same timber cladding on all of the outer walls and on the roof, the holiday home is unified in one structure.
Awards
German Design Awards - Architecture
Typology
Private, Residential
Status
Direct commission (2011)
Completed (2013)
Location
Buskerud, Norway
Illustrations by Søren Harder Nielsen and Reiulf Ramstad Arkitekter.





















