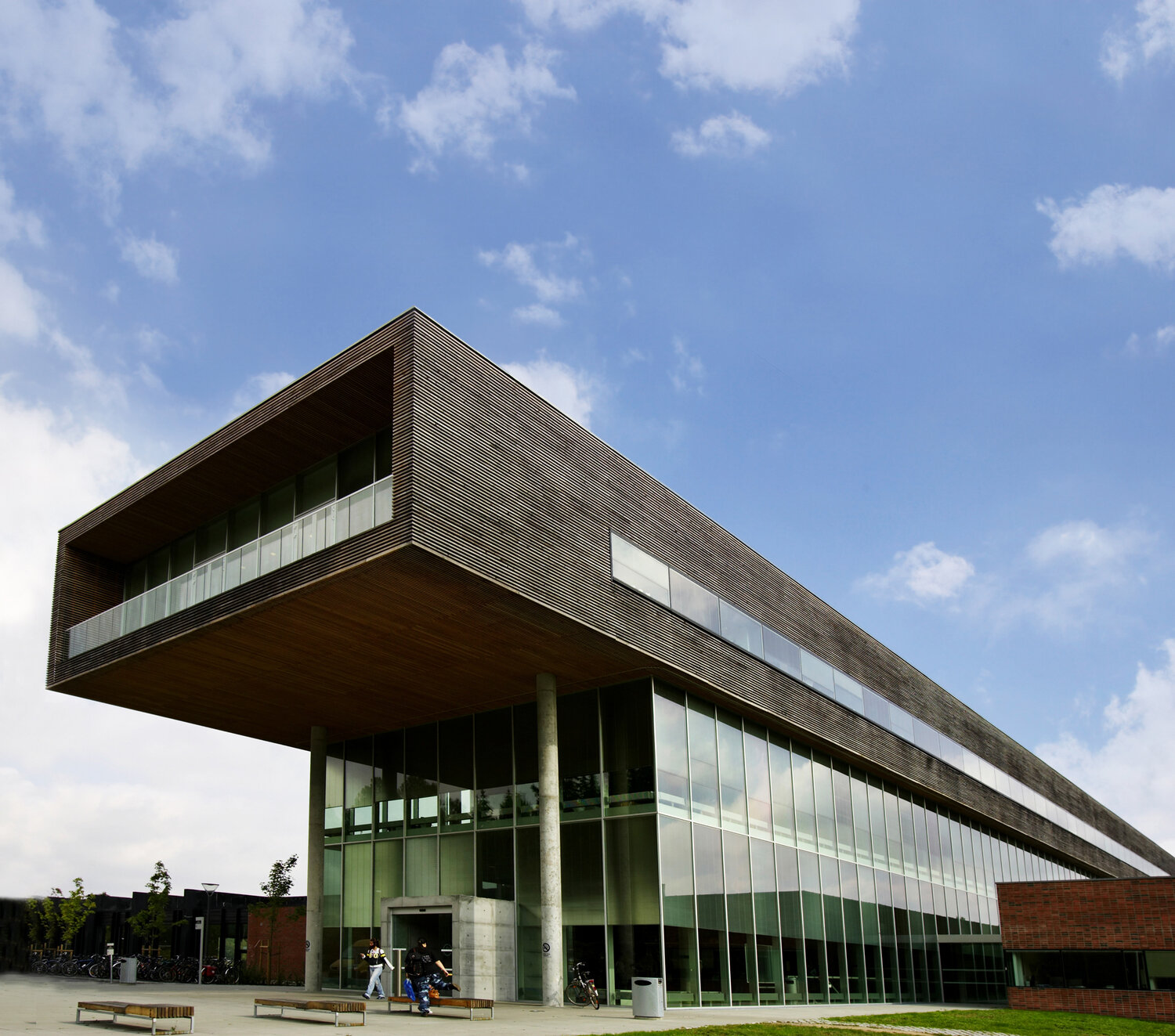The key notion of the architectural strategy is the location’s natural features and the use of a limited material palette. The project is situated in an old “culturescape” and special attention was paid to integrate it into its surroundings. The design concept was to create an academic village within a single structure, with its form based on simple geometrical prisms, lines, and slabs composed into a complex layout of rooms and functions. The different facilities are defined as village neighborhoods and the common spaces as the town square. The deep volumes are punctuated by outdoor lightwells, like the green lungs of a village. Critical functions and lines of communication are emphasized, with the building expressing a balance of functional efficiency and open perspectives.
Awards
Nomination to Mies van der Rohe Award
Typology
Education, Public
Status
Competition (1998)
Completed (2005) (2006)
Location
Østfold, Norway
Illustrations by Kim Müller, Thomas Bjørnflaten and Reiulf Ramstad Arkitekter.




























