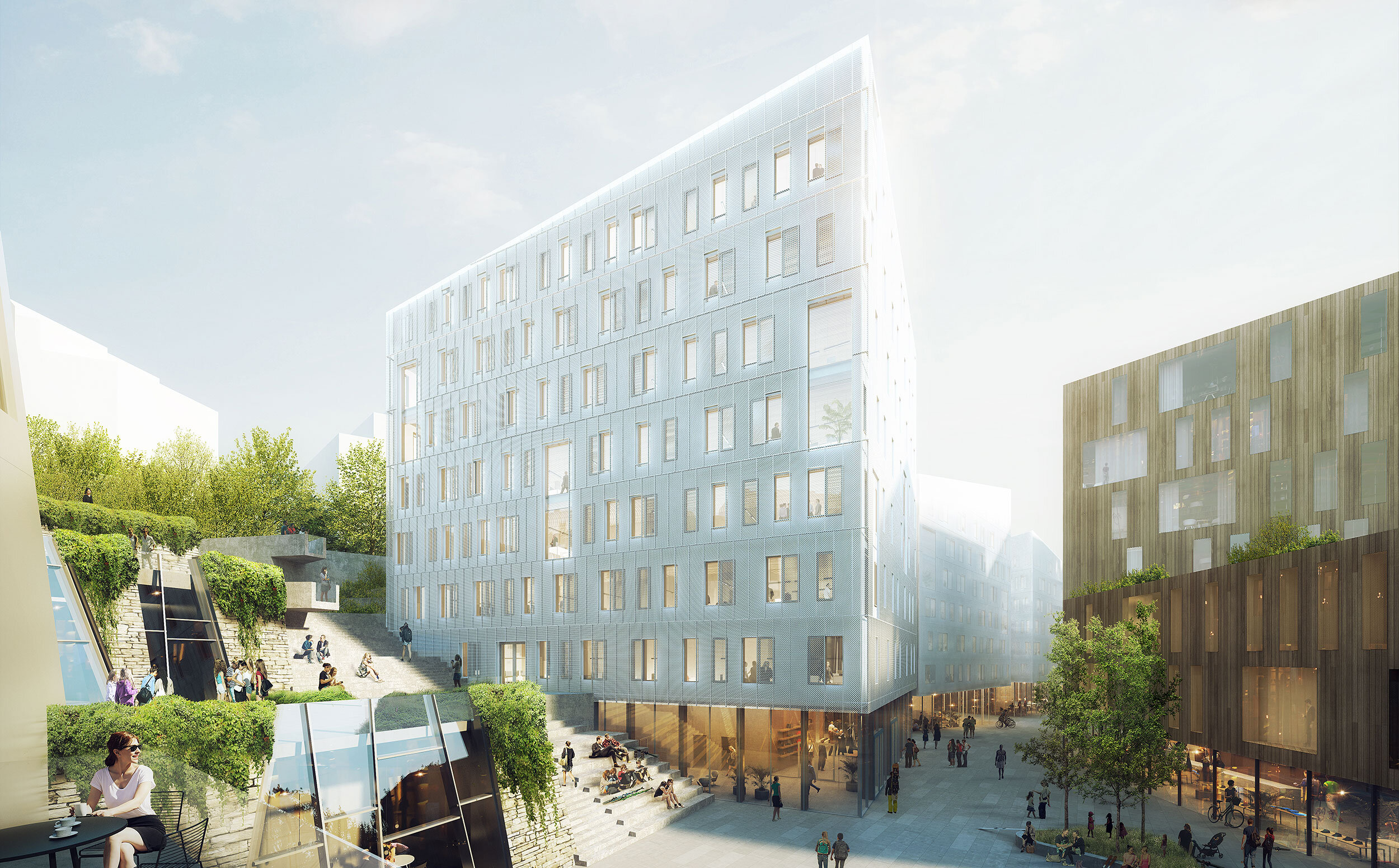The Winter Park will grow up as an exciting new destination outside Oslo - a place of activity. The venue will have a strong identity with large building structures; broken down into smaller village structures with intimate spaces -in- and outside, to give a sense of closeness and community.
Our proposal will be an extension to the big, indoor ski hall. The five proposed building typologies will all have their own expressions to reflect the variety in program and scale. All the buildings in the project will have a public programing on the lower levels in relation to the square and the pedestrian street, such as shopping, restaurants, cafés, coffee shops and bars for well-functioning outdoor spaces.
The project will be an exciting destination to visit through the whole year, both during winter and summer, daytime and nighttime.
Typology
Commercial, Education
Status
Competition (2017)
On-going
Location
Lørenskog, Norway
Illustrations by Reiulf Ramstad Arkitekter.









