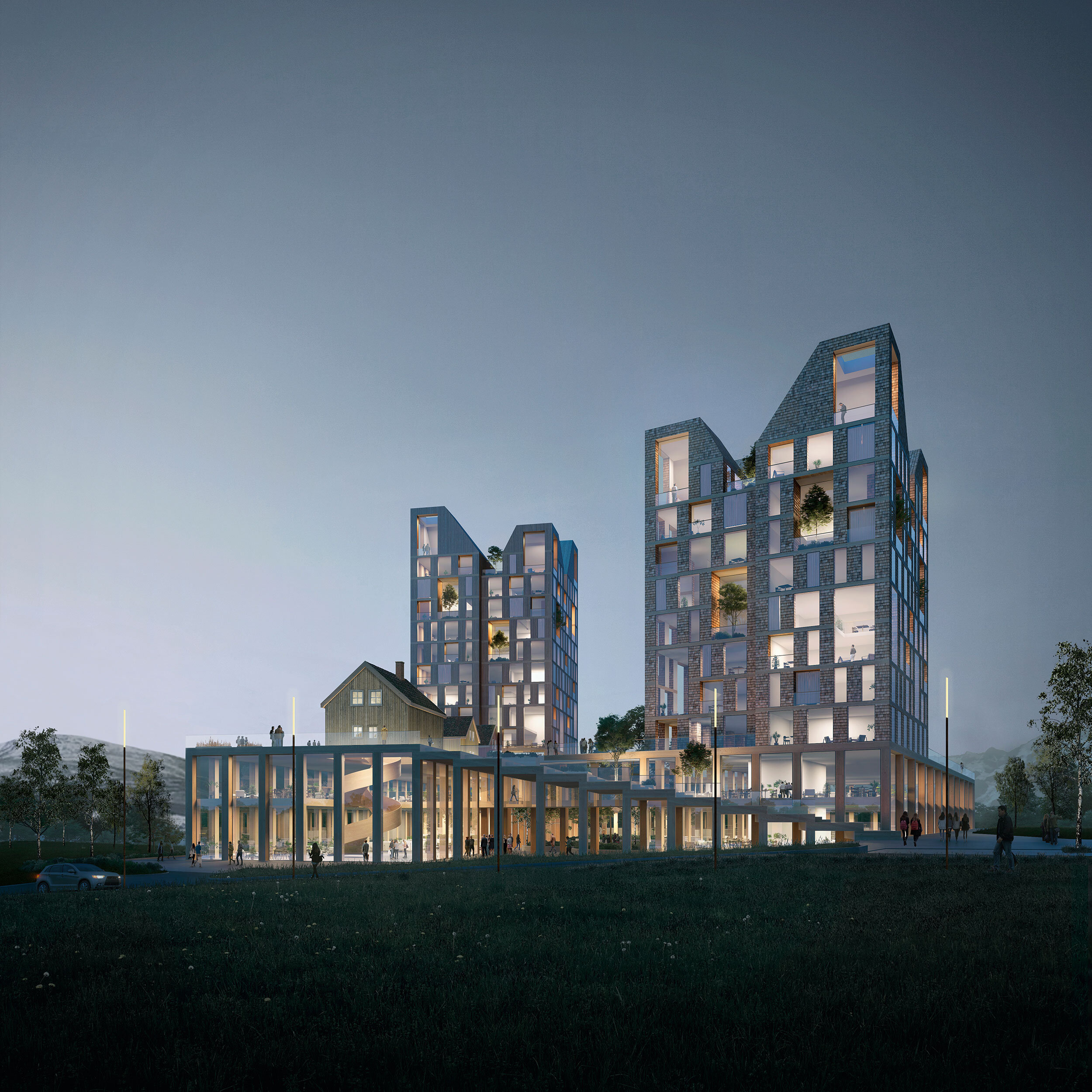The new Arctic House mixed-use building is located on the west side of the island of Tromsøya, a suburban area dominated by shopping malls and housing. It is an ambitious project that aims to create a new destination for a diversity of users.
Through a simple geometry, the 14-storey building creates a landmark in the area. The programme is inspired by local craftsmanship and interests. The building is rational in its form and it consists of a base that houses both offices and mixed program. These are organized around a cloistered garden which offers a new sheltered public space in the often cold Arctic city. The top of the base is a public roof terrace with a variety of activities. It also hosts a series of reclaimed old timber Tromsø houses that are lifted onto the roof and create shelter from the local weather conditions and accommodate public uses. On top of the base there are two timber clad housing towers, extending up ten and eleven stories respectively. These towers are placed on the base in such a way as to allow for the best sun conditions for the courtyard and terraces below, as well as offer uninterrupted views to the mountains that surround the city. These mountain forms are also subtly reinterpreted with the roof geometry of both towers. Lastly the uppermost apartments which sit within this roofscape are defined by a large skylight in each home – capturing views upwards to another of Tromsø’s great natural splendours – the Nordic Lights. The project represents the last piece of new development in the area and will connect to surrounding neighbourhoods and create a destination for the local community.
Typology
Commercial, Planning, Residential
Status
Competition (2018)
On-going
Location
Tromsø, Norway



