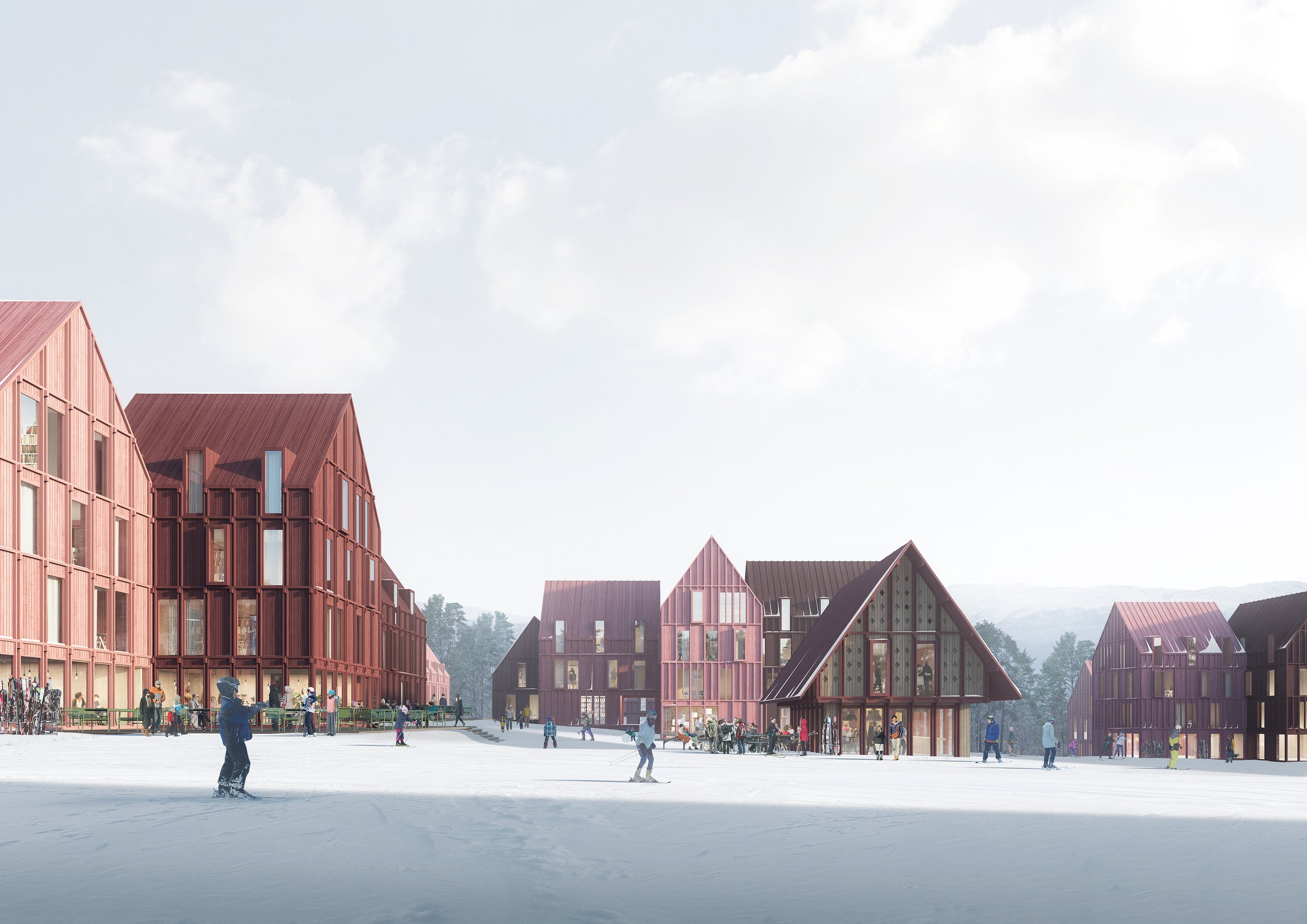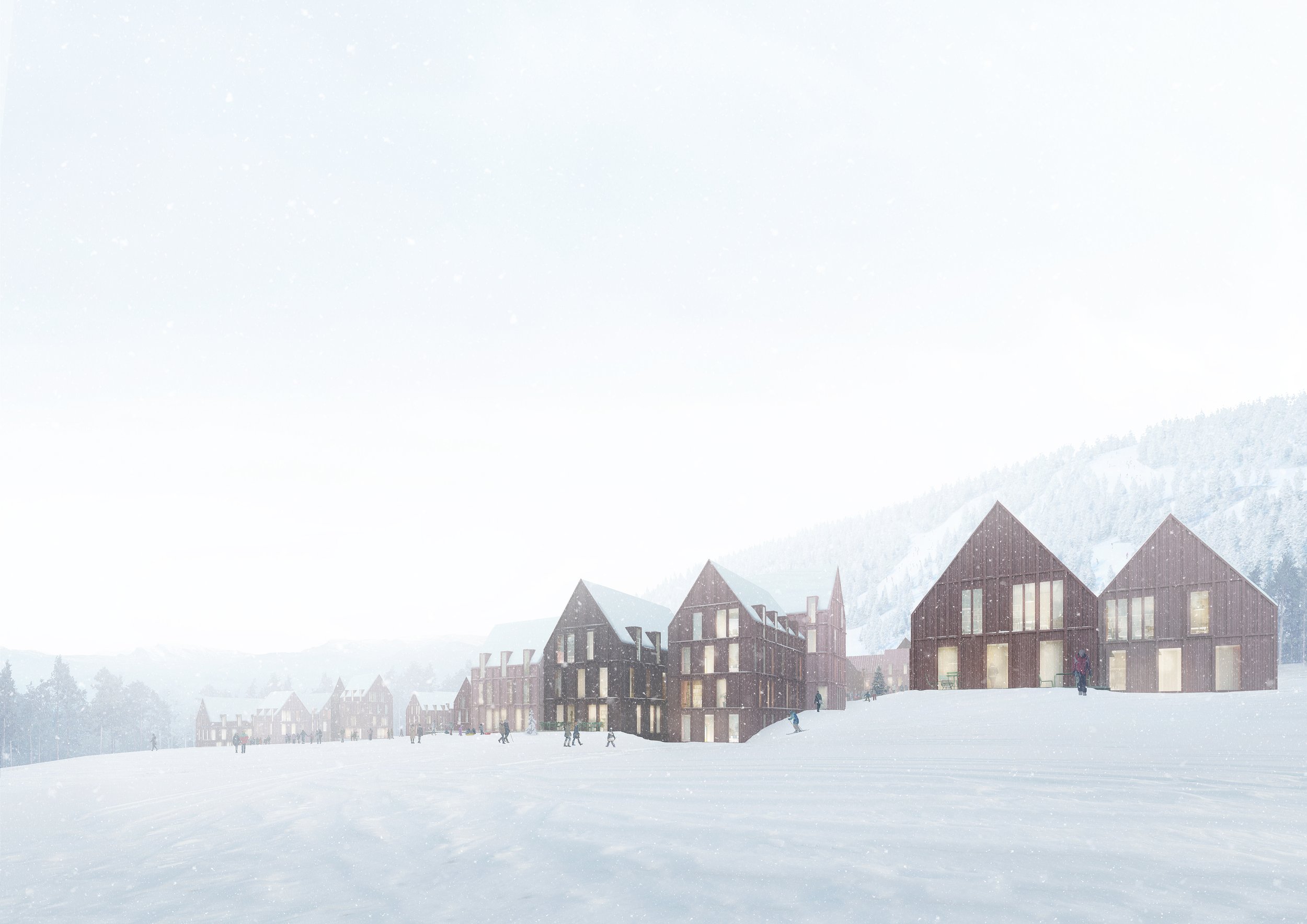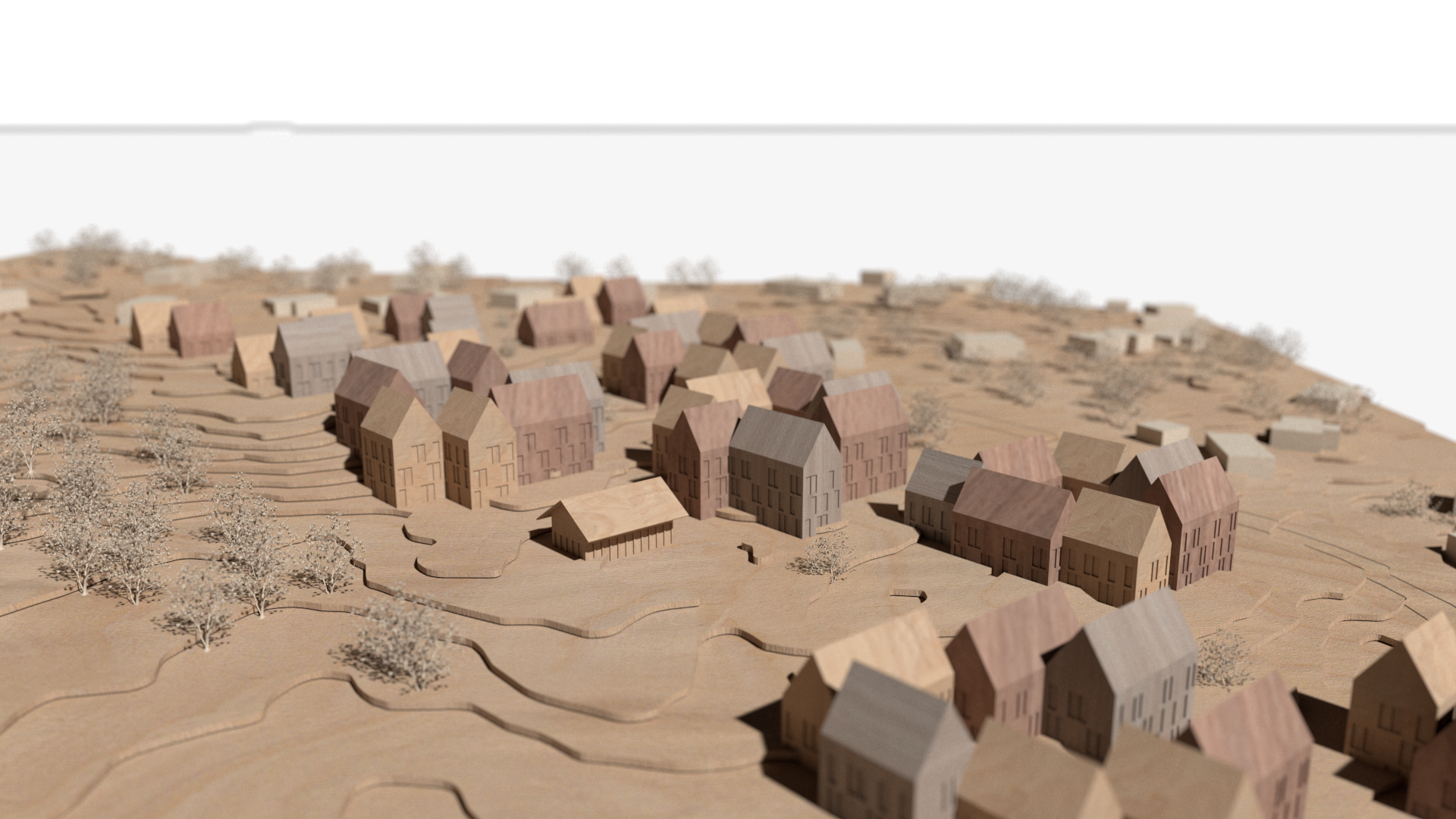Reiulf Ramstad Arkitekter chosen by Fredensborg Fritid and Thon Eiendom to develop the first phase of a new mountain village on the Turu mountain in Flå, Norway.
Turufjell is Norway's newest mountain destination and the fastest growing one. More than 350 plots have already been sold and several activities have been established such as an alpine resort with 7 runs, cross-country trails, trail cycling, a pump track and more.
"We want to develop the area with a holistic expression, and a focus on design and functionality. Reiulf Ramstad Arkitekter has a long tradition of working with sustainable development of destinations in the landscape, and we are very satisfied with how they have solved the task", says Martine Vee, general manager at Turufjell.
“We are delighted to have won the competition for a project with such ambition. In collaboration with Fredensborg Fritid and Thon Eiendom, the owners of Turufjell, and some of the country's leading developers, we have the opportunity to establish the first phase of a mountain village which will become an architectural attraction and a meeting place in the region”, says Reiulf Ramstad.
The mountain village gets its material and form references from the local landscape and building tradition, and alpine architecture, combined with a forward-looking, exciting, and experience-rich expression. With an increasing demand for holiday homes, it is critical that the development of new areas is carried out with minimized impact on nature and with strong roots in the local community.
“When you live in a village, you are part of something bigger - a community, a society. It makes sense for the nature that we group the holiday homes together in one area, but it also makes sense for the people”, says Reiulf Ramstad.
The project is rooted in both tradition and innovation. Tradition by utilizing the best of rural culture and craftmanship, and innovation by a new way of thinking in relation to sustainable architecture and how we will build the holiday homes of the future.
The project is designed so that its scale is in relation to the dimensions of the landscape. Using materiality and form, the building appears as a unified project, but at the same time broken down into smaller volumes, inspired by traditional settlements where the buildings are gathered in clusters around a yard. Great emphasis has been placed on the relationship between outdoor areas and the functions inside the houses.





