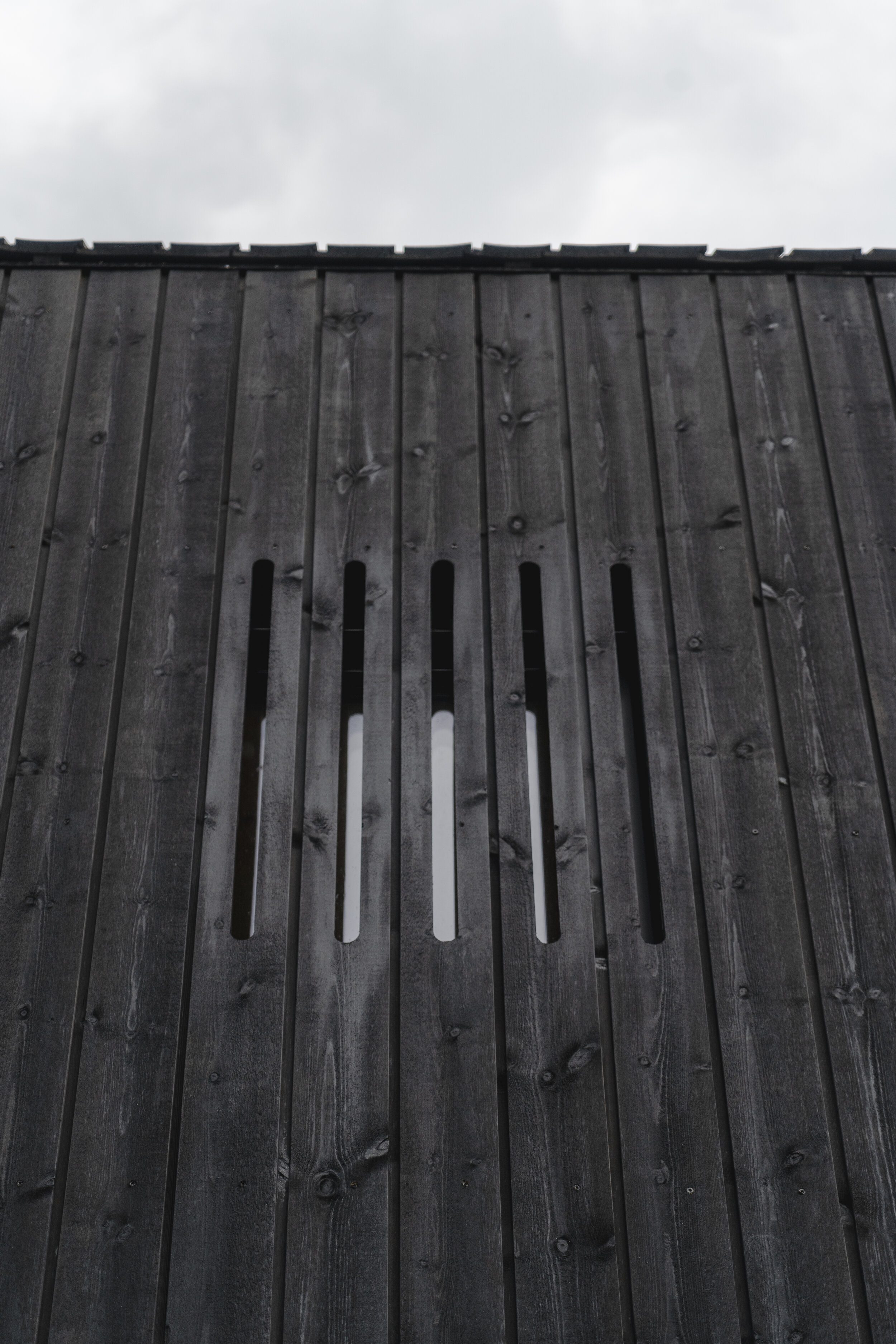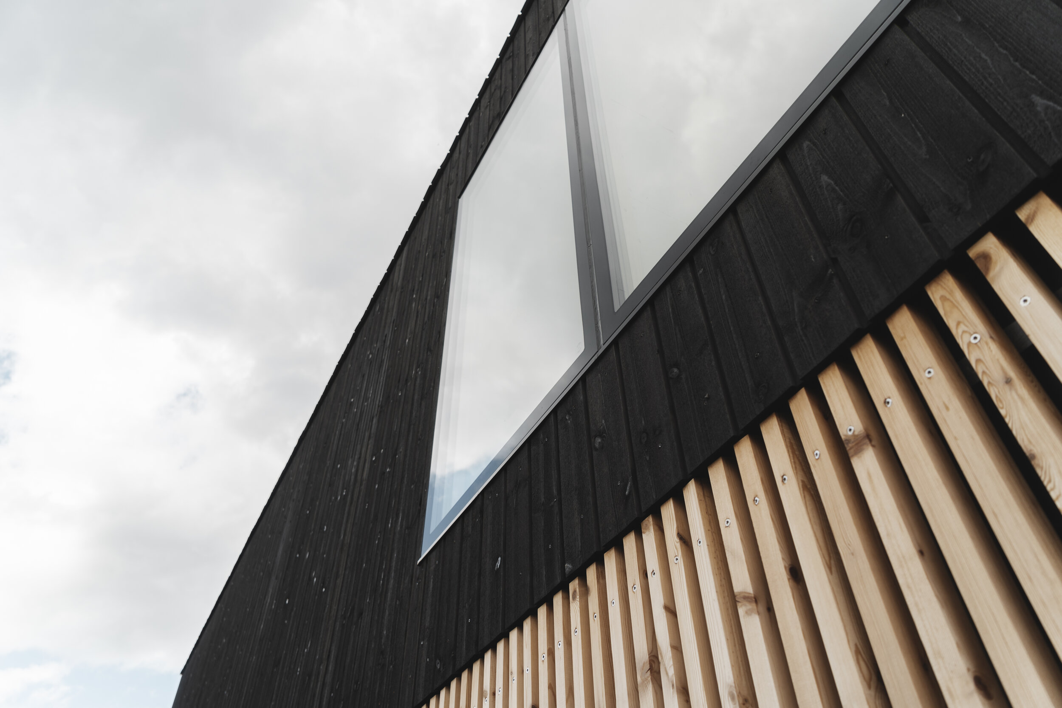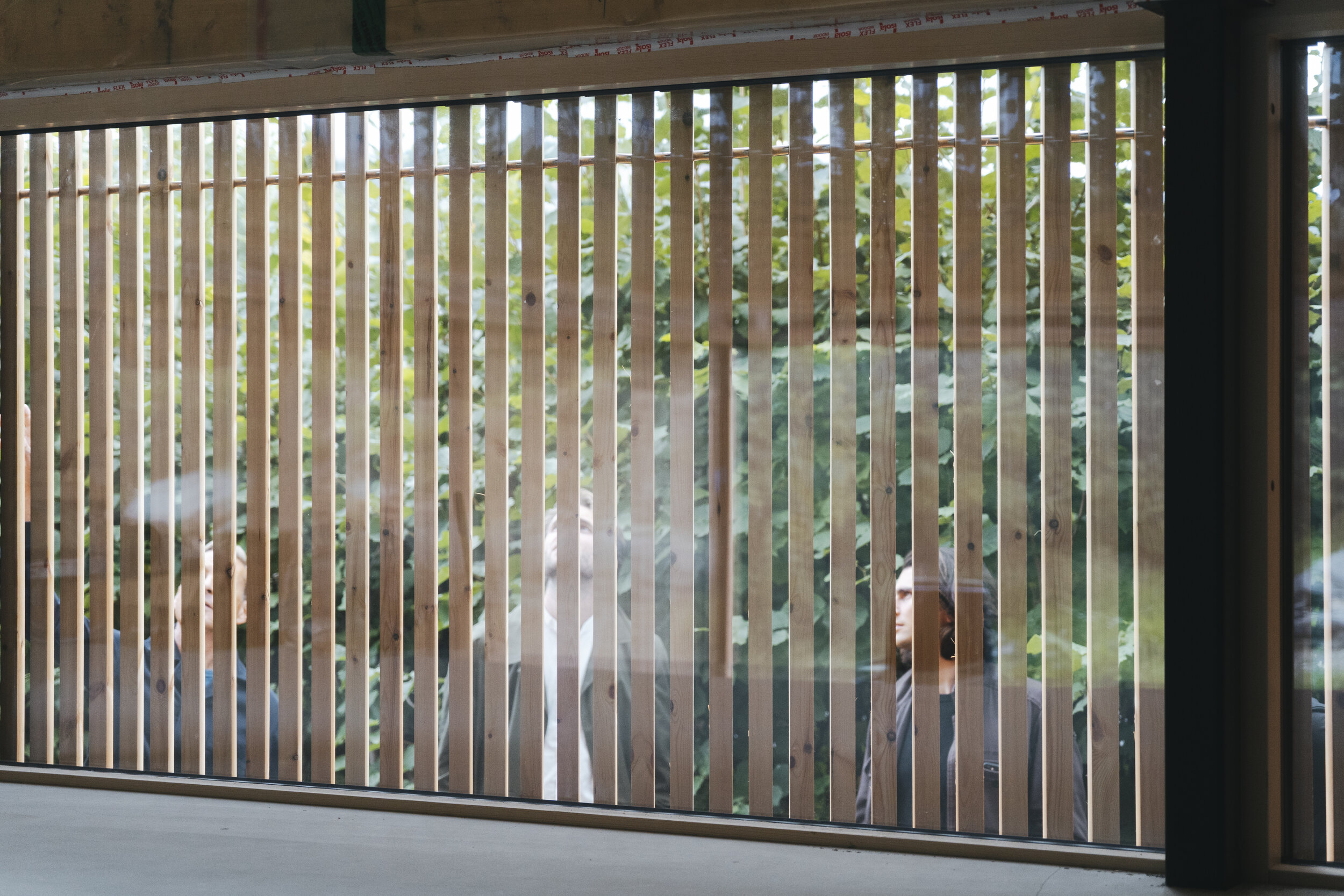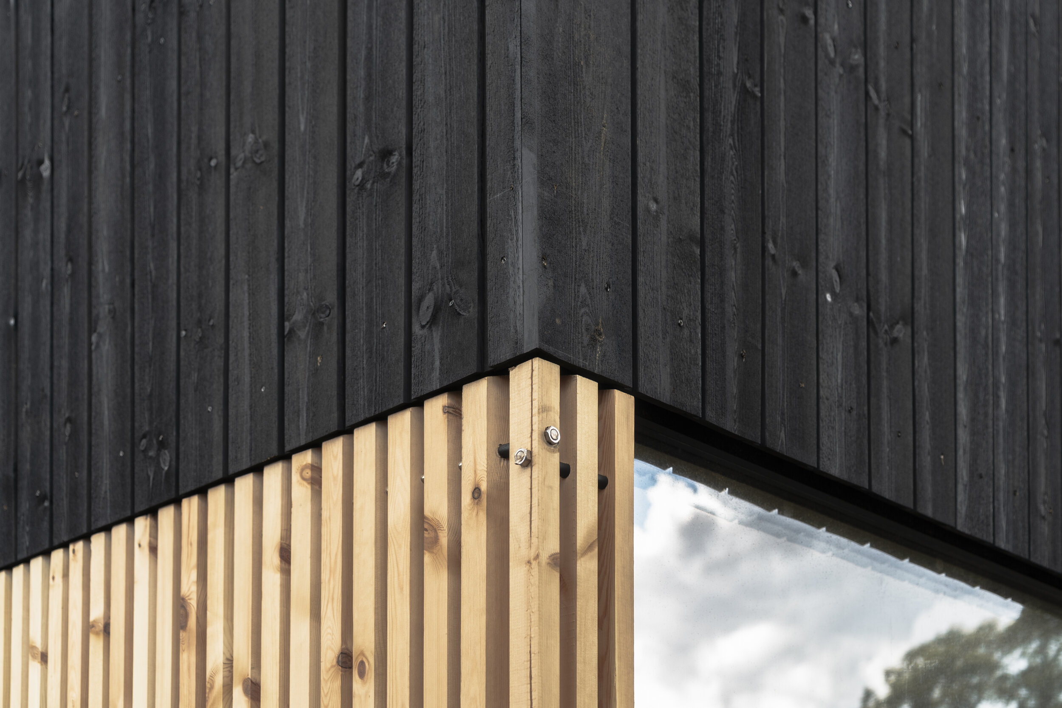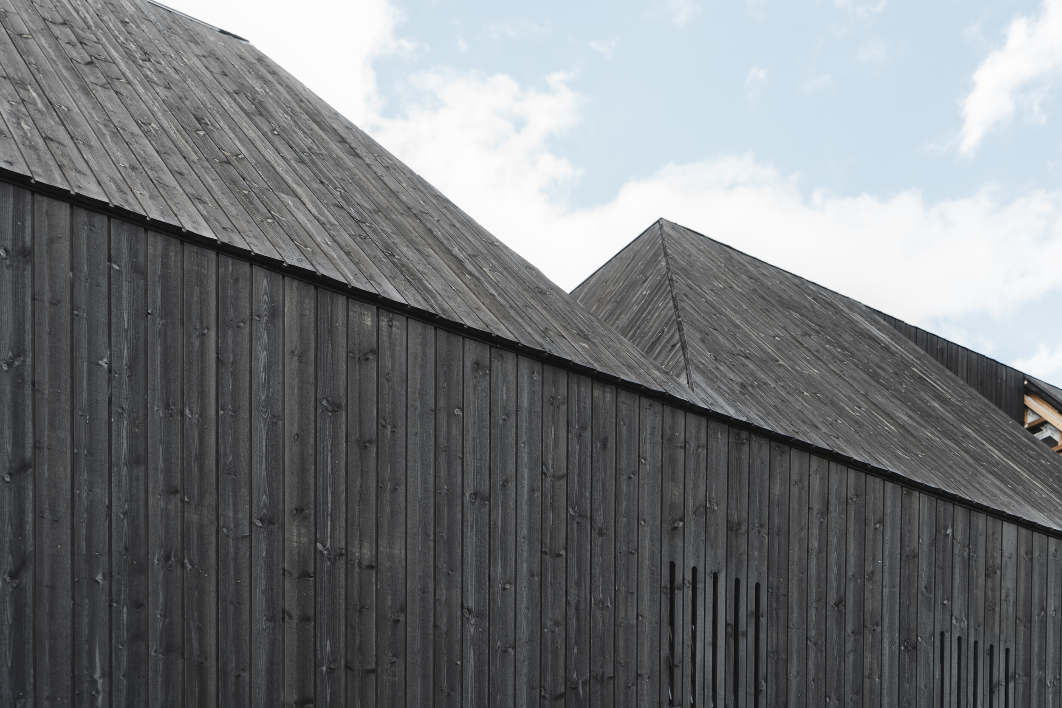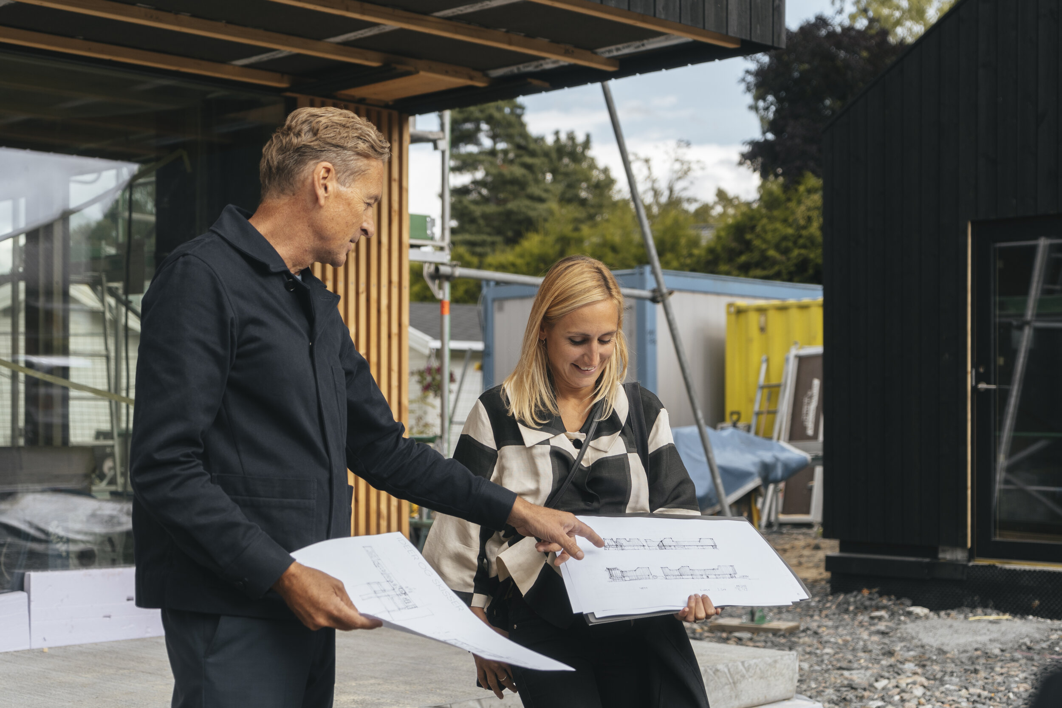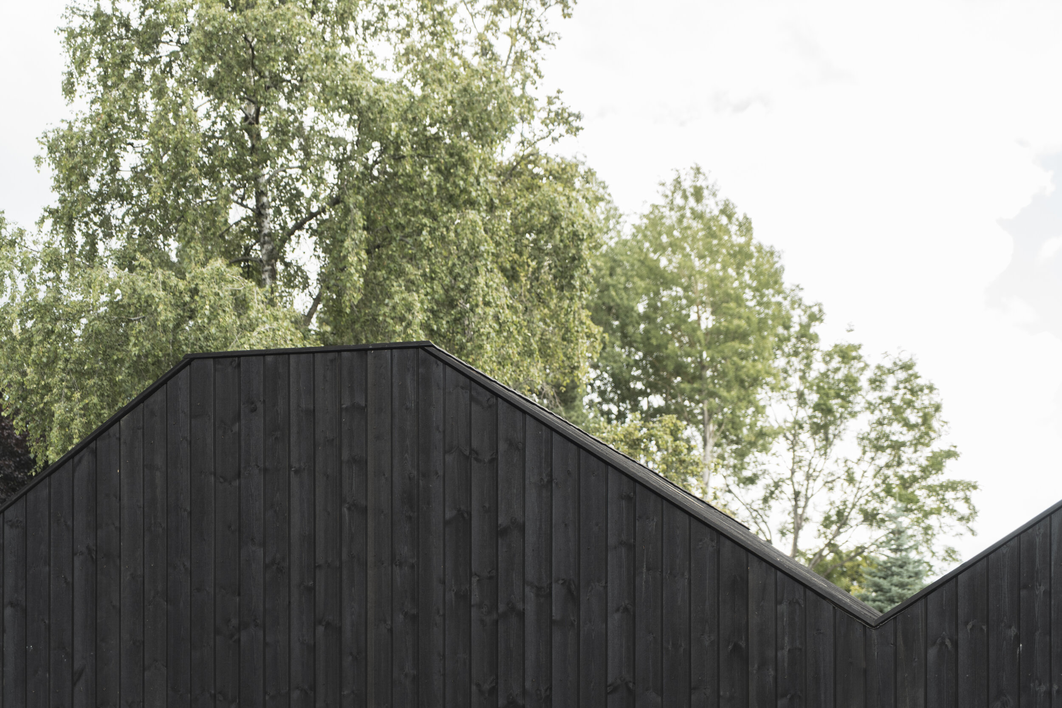We are well into the process of building the new villa next to Holmendammen, Oslo
The new dwelling is located on the west side of Oslo in an area dominated by larger dwelling. The client wanted a view over the lake close to the site as well as the suited program for the family.
The project aims to adopt to the local topography and encircles a small knoll on the site leaving the house on the lowest part of the side. The ground floor consists of the main entrance, a kitchen and a living room spanning three floors up and is lit by a large window on the top of the roof. The idea is that the shape of the building, inspired by the traditional pitched roof, is emphasized by the use of a large window as a primary light source. From the more public functions on the first floor, the upper floors are more private with bedrooms in the first floor and loft in the second floor. The program is expressed in the façade with an open and generous glass structure on the ground floor and a more enclosed timber cladding in the upper floors. The special feature of the building lies in its characteristic shape. The low cornice helps to adjust the building to the surrounding buildings and the flat roof expresses the primary light source.

