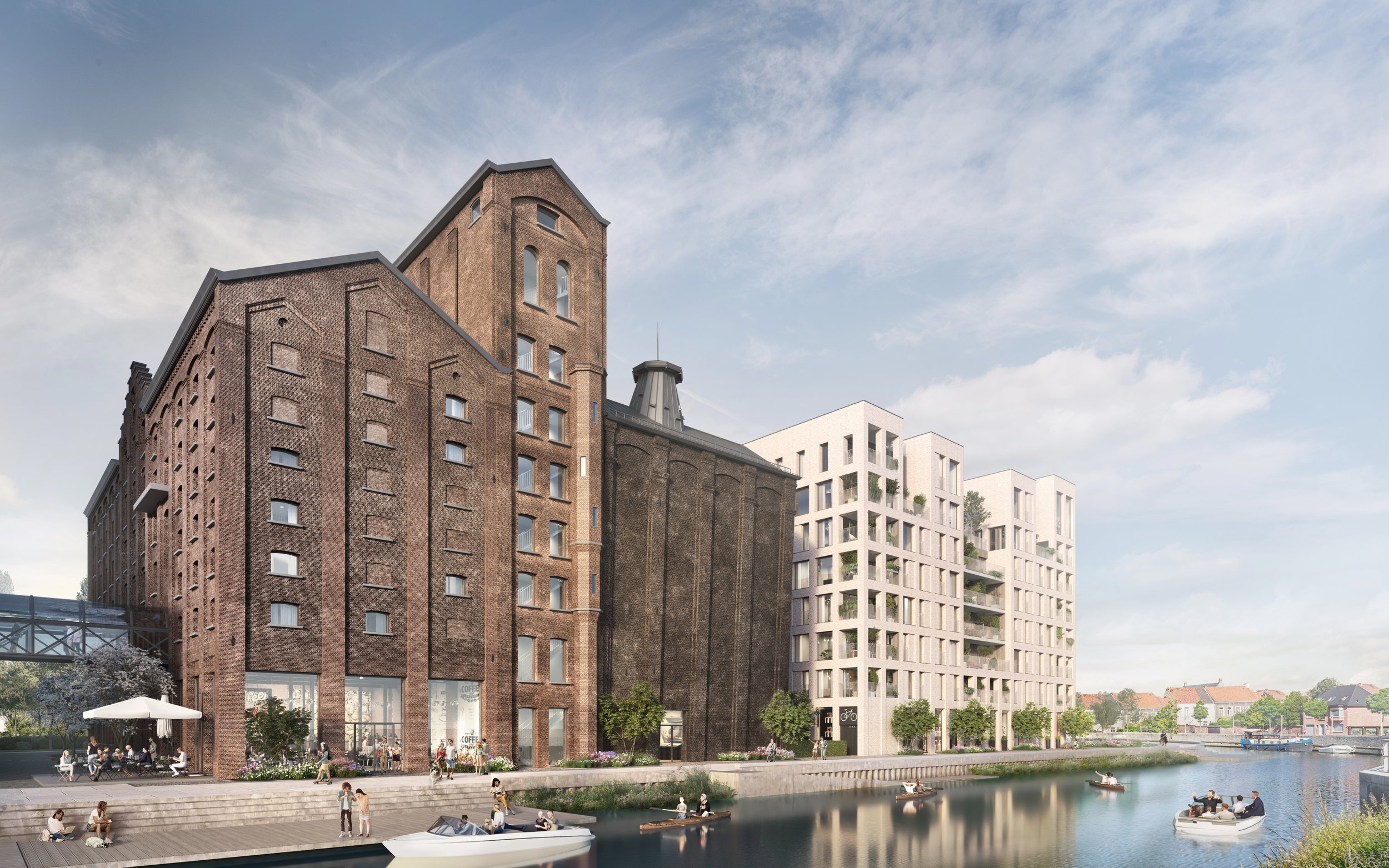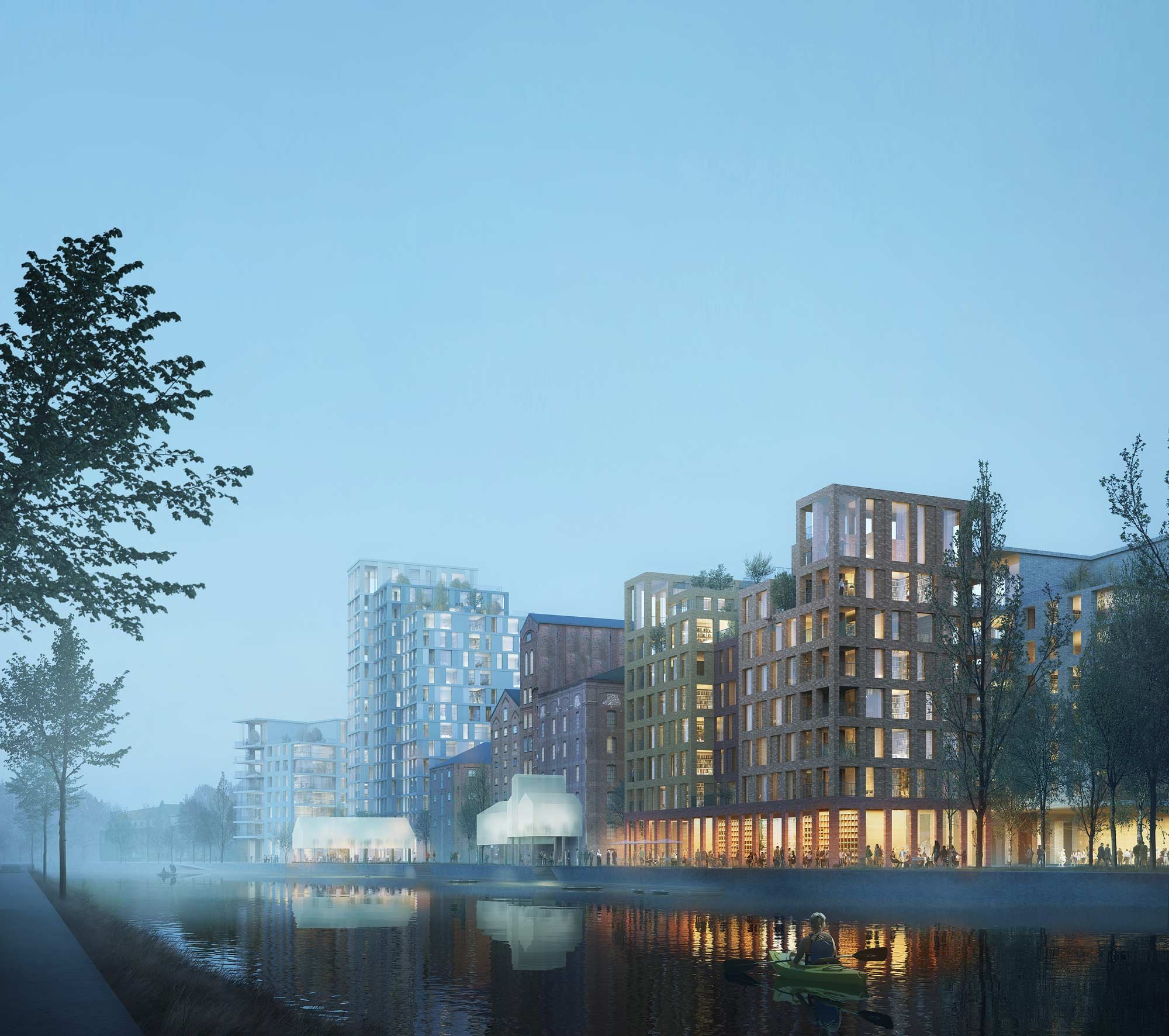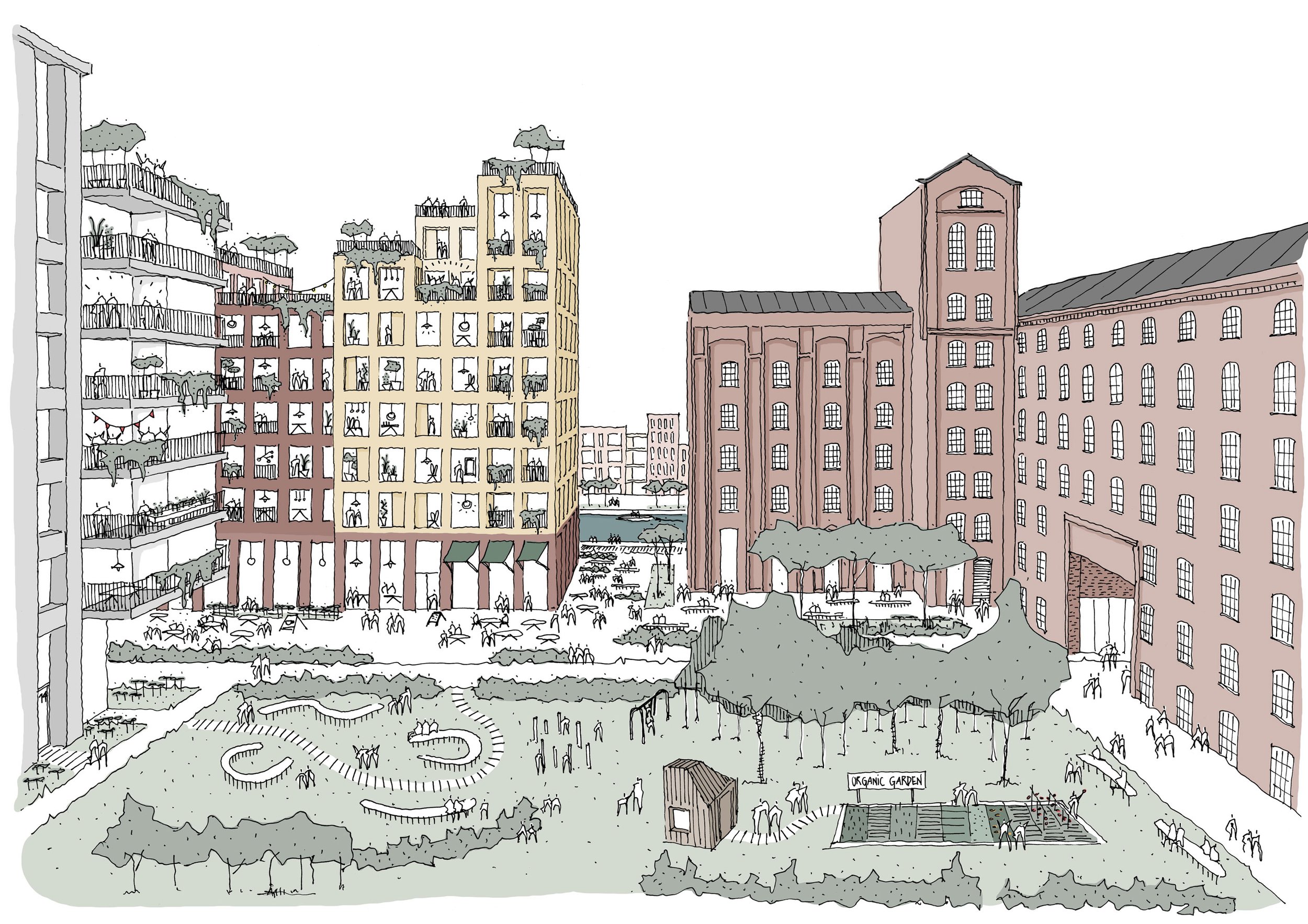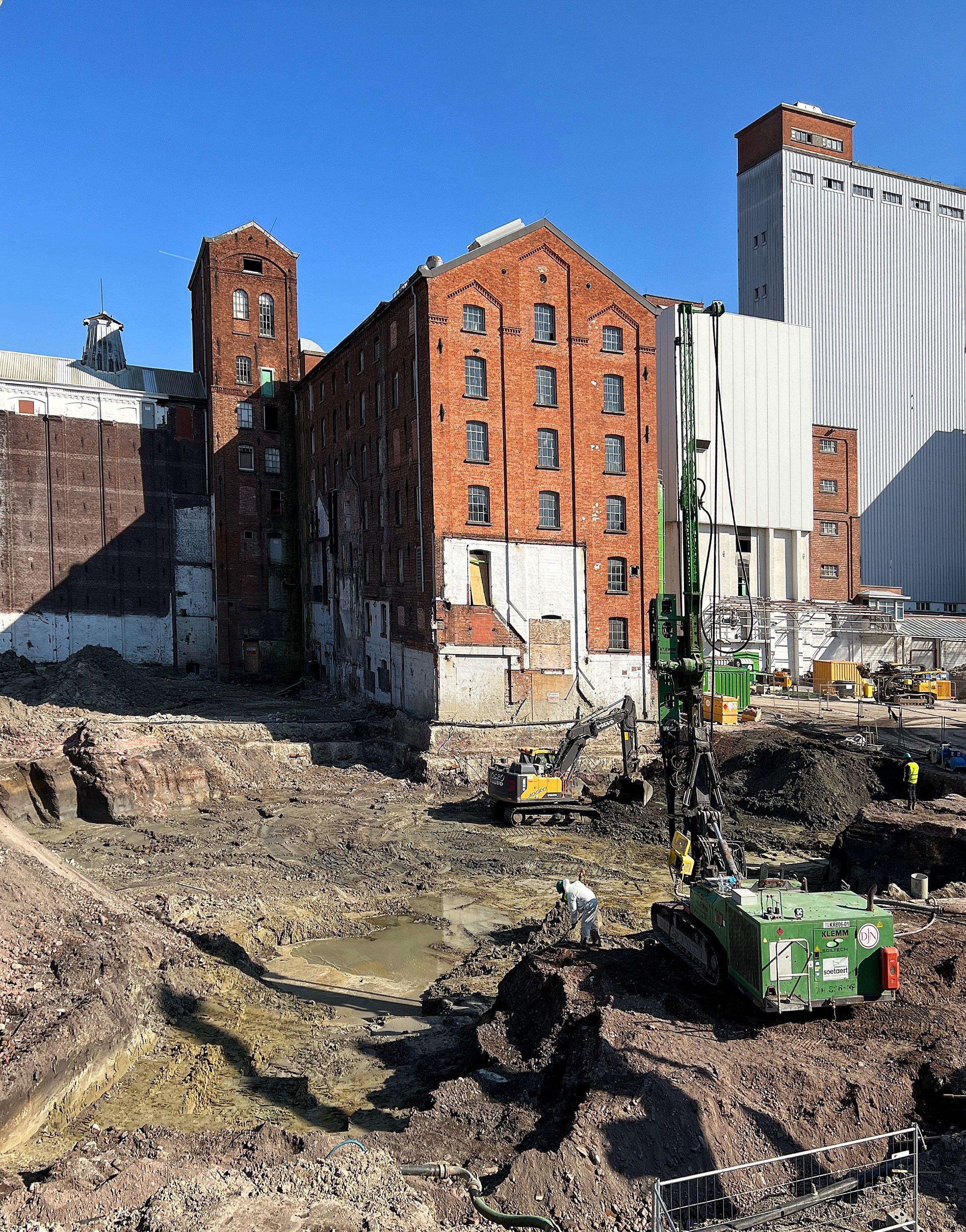The planning permit for the second phase of the project Liv de Molens in Deinze is granted.
The second phase of the De Molens project involves the construction of three residential buildings, an underground park, and a public park of over 5,000 m². This redevelopment and adaptive reuse of a former industrial site in Deinze, Belgium will offer its residents a new, high-quality, mixed residential neighborhood while preserving its historical heritage.
The architectural work is developed by Reiulf Ramstad Arkitekter Norway, in collaboration with URA Yves Malysse Kiki Verbeeck, B2Ai architects, and Atelier Arne Deruyter, Belgium.
Liv de Molens is a residential housing project, located along the Leie river and in the middle of a large park in Deinze, in Flanders.
“With a perfectly balanced combination of spacious, high-quality apartments, space for relaxation and public green spaces, shops, offices and urban facilities, this project on the Leie promises to become the largest attraction for Deinze and the surrounding area.“ -www.immoweb.be





